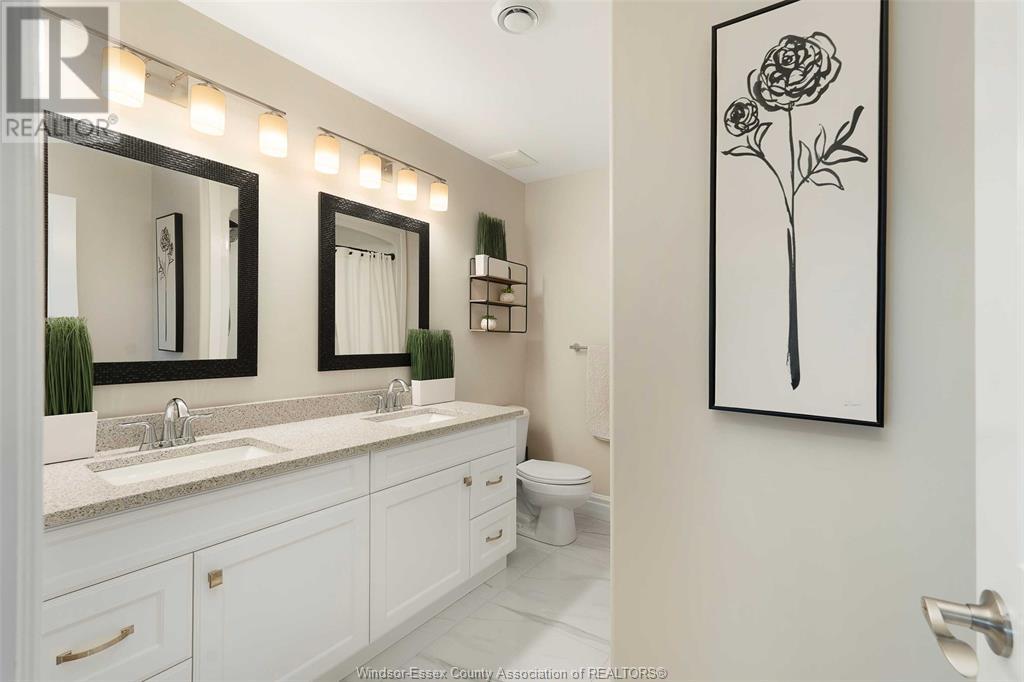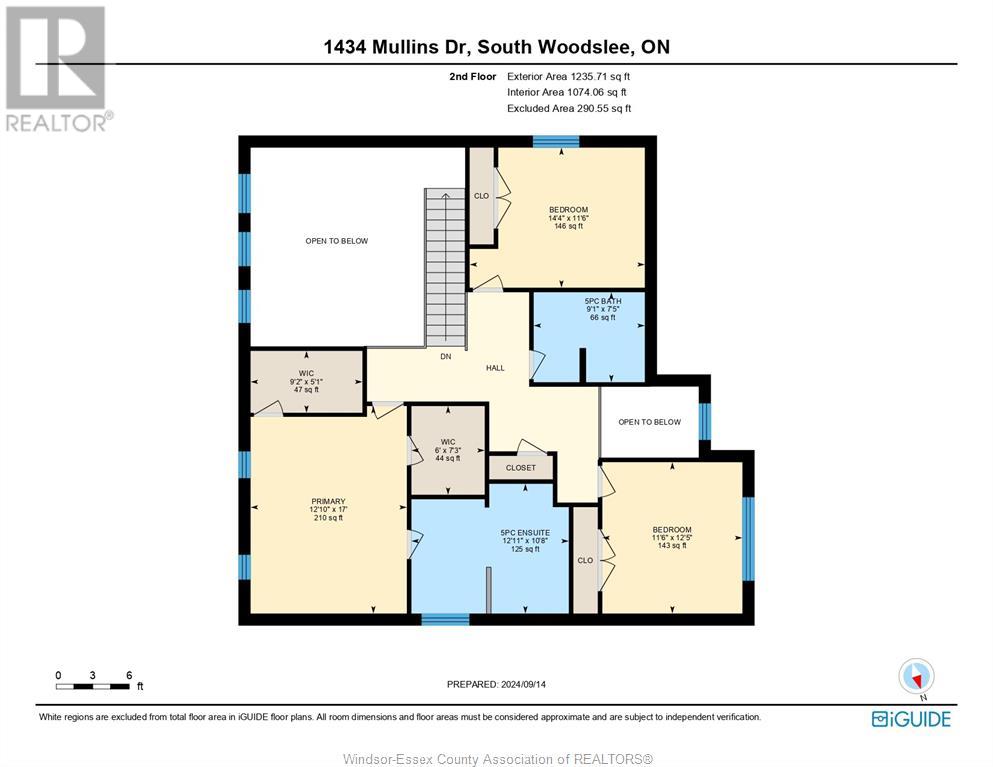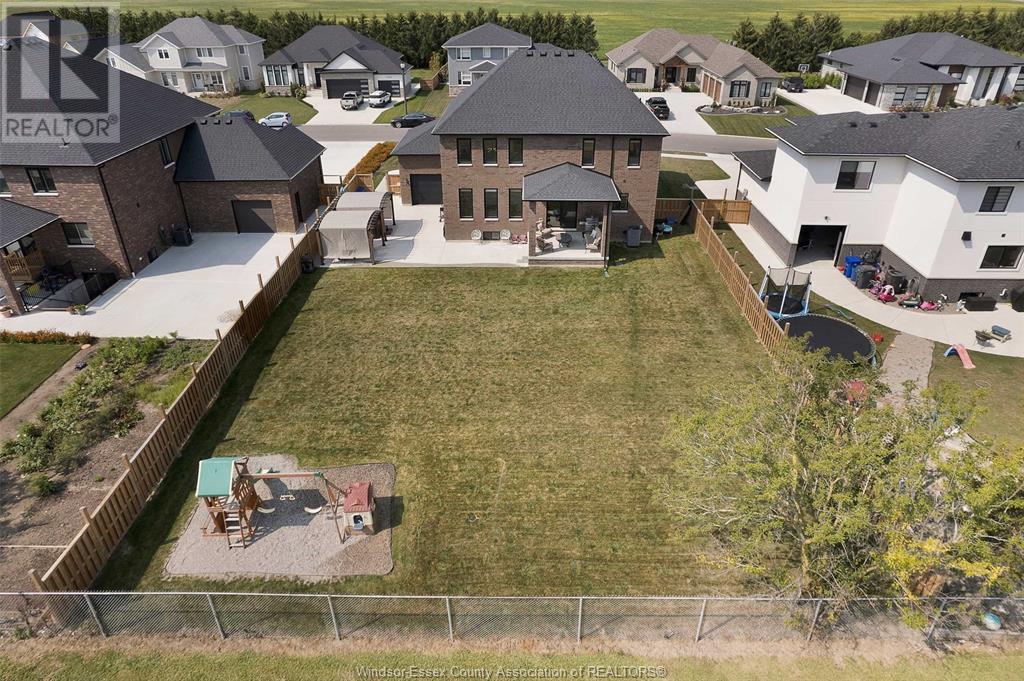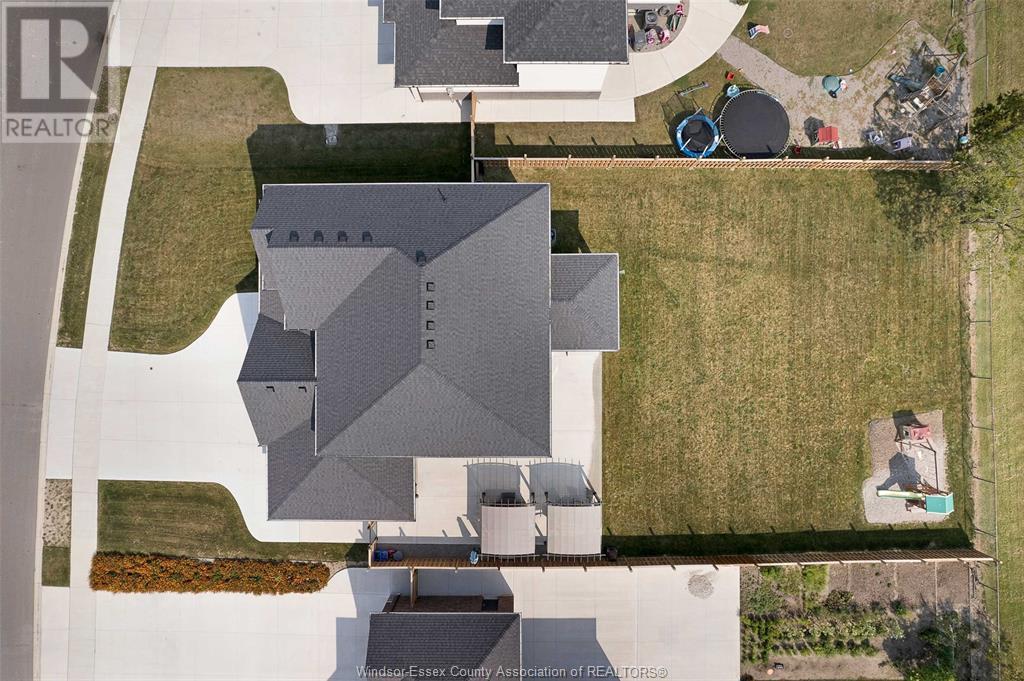

















































1434 Mullins Drive Lakeshore, ON
PROPERTY INFO
Welcome home to 1434 Mullins Dr. This gorgeous custom built 1.75 storey home features >2,500 sq.ft. & spared no expense throughout. Enter the home to a spacious foyer & bedroom/office looking out to the front yard. Enjoy the open concept living space on the main fl. featuring a well-thought out chef's kitchen w/JennAir appliances, includes a hidden cabinet walk in pantry that opens to the dining area. Living room has 18' ceilings, stone around fireplace from Spain & exposed stairs leading to 2nd floor. Main fl. complete w/laundry rm, finished mudroom & 2pc bathroom from 3 garage. Upstairs you'll be greeted w/3 spacious bedrooms & 2 full baths. Master is complete with his/her closets, beautiful ensuite bath w/separate soaker tub & makeup vanity. Full bsmt is drywalled & ready. Upgraded dual zone heating/cooling system. Peaceful backyard offers covered patio & sits on apprx. 160' deep lot w/no rear neighbours in a newly developed neighbourhood in Lakeshore, just 3 mins. from the 401. (id:4555)
PROPERTY SPECS
Listing ID 24021813
Address 1434 Mullins DRIVE
City Lakeshore, ON
Price $1,199,900
Bed / Bath 4 / 2 Full, 1 Half
Construction Brick, Stone
Flooring Ceramic/Porcelain, Hardwood
Land Size 75.79Xapprx 160'
Type House
Status For sale
EXTENDED FEATURES
Year Built 2021Appliances Dishwasher, Dryer, Refrigerator, Stove, WasherFeatures Concrete Driveway, Double width or more driveway, Front DrivewayOwnership FreeholdCooling Central air conditioningFoundation ConcreteHeating Forced air, FurnaceHeating Fuel Natural gas Date Listed 2024-09-23 14:02:28Days on Market 59REQUEST MORE INFORMATION
LISTING OFFICE:
Deerbrook Realty Inc. Brokerage, Christian Wilson
