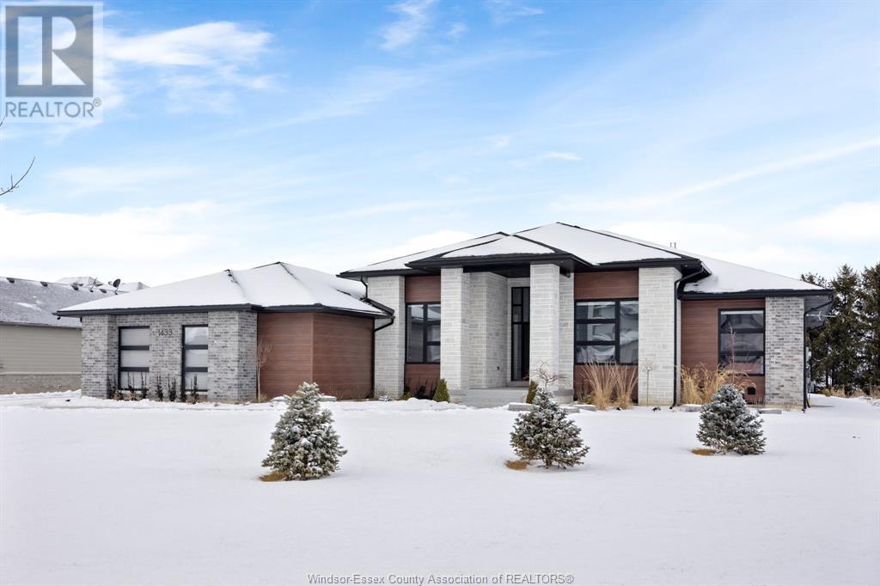



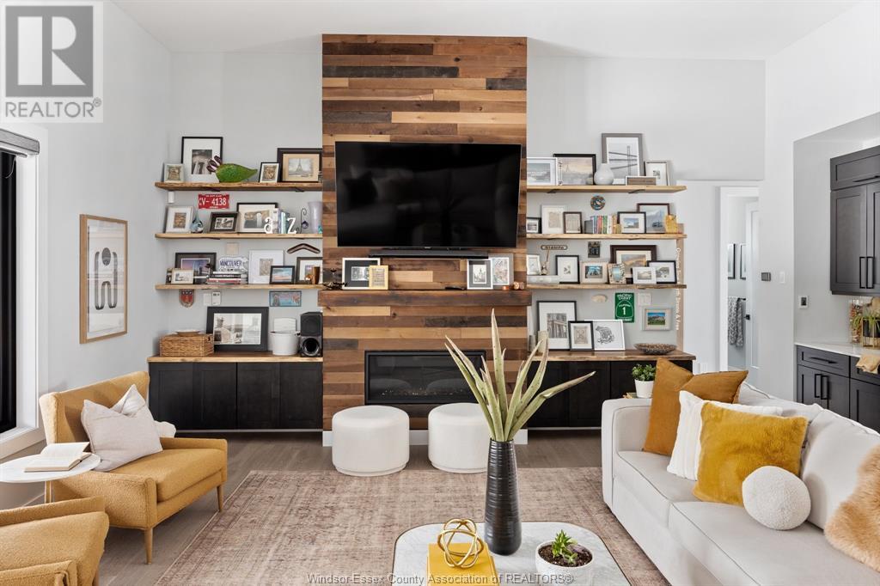















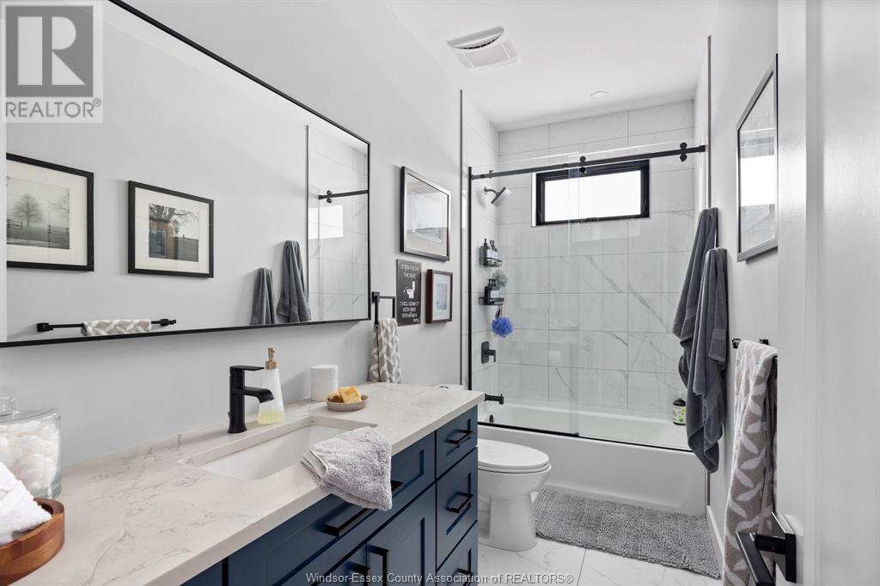





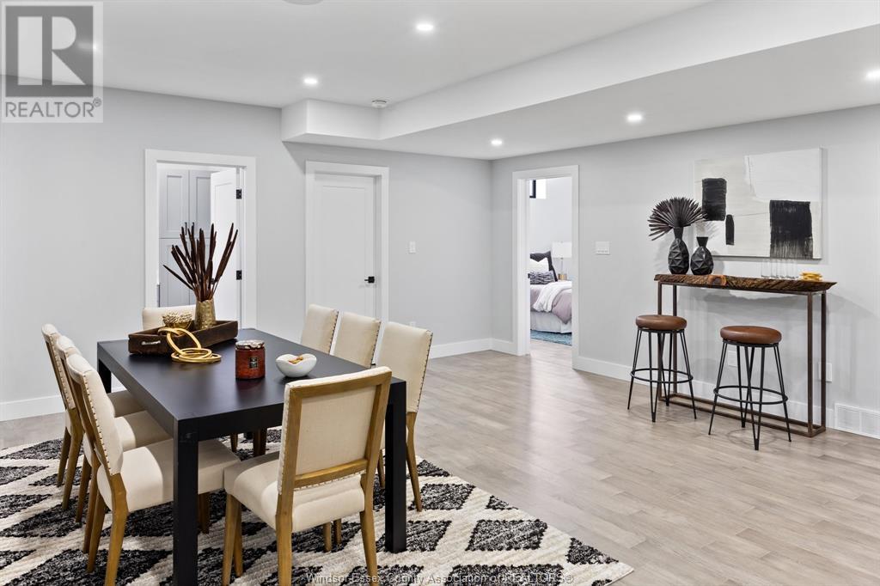


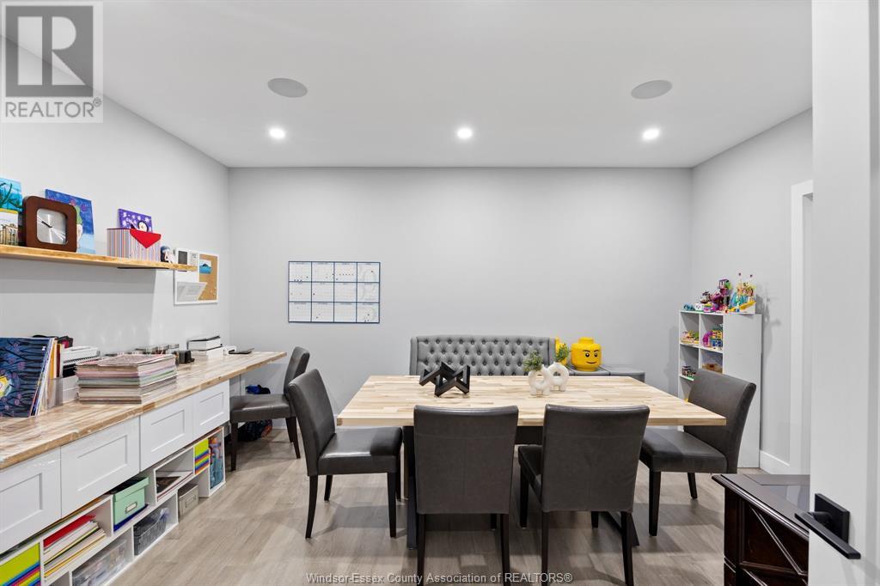

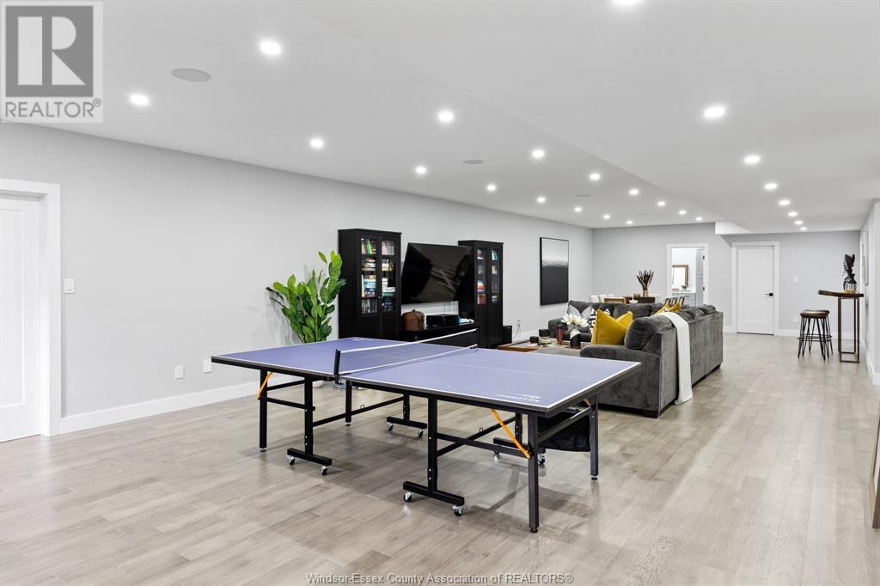
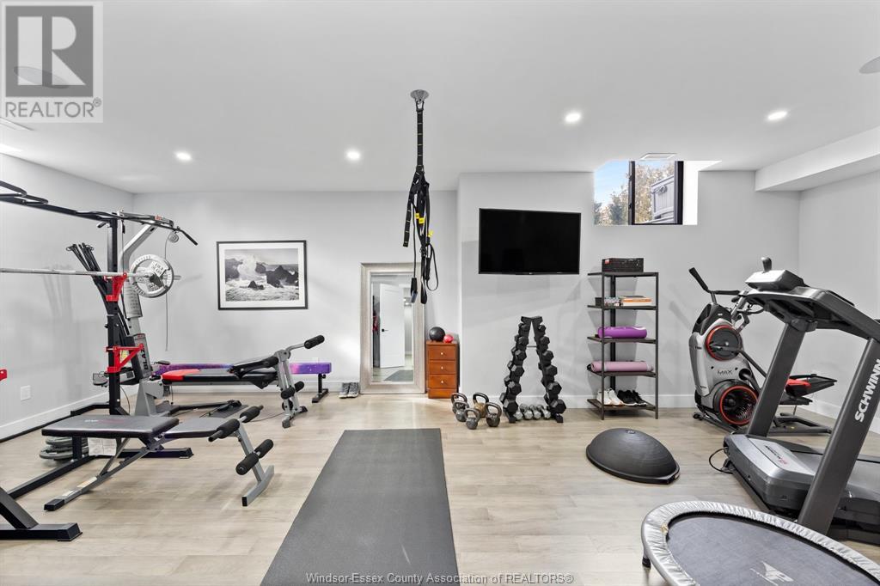






1433 Mullins Lakeshore, ON
PROPERTY INFO
This custom-built ranch-style home, completed in 2022, offers an impressive 2,928 sqft of main flr living space on spacious 0.5-acre lot. Uniquely shaped lot measures 104 ft in width with lengths from 185'-8"" to 235'-7"". Combining modern luxury with timeless design, home features over 5,800 sqft of beautifully crafted comfort & style. Main flr is highlighted by 4 spacious bright bdrms. Master suite offers a walk-in closet and luxurious ensuite bath, heated floors & heated towel rack. 3 additional baths with elegant, contemporary finishes. Extra powder rm on main flr. Open-concept liv & din area with soaring 12-ft ceilings & gas fireplace clad in barn board. Gourmet kit is a chef's dream, 11-ft island, pantry with built-in cabinets, quartz counter top, striking waterfall backsplash. Lrg backyard is entertainer's paradise with 16'x36' heated saltwater pool, covered patio, powered shades. Bsmt with in-floor radiant heat, lrg exercise rm, entertainment area, full bath & bedrm. 3car garage. (id:4555)
PROPERTY SPECS
Listing ID 25003078
Address 1433 MULLINS
City Lakeshore, ON
Price $1,599,000
Bed / Bath 5 / 4 Full, 2 Half
Style Ranch
Construction Brick, Stone
Flooring Ceramic/Porcelain, Hardwood
Land Size 103.93X186.59 X 236.43 FT
Type House
Status For sale
EXTENDED FEATURES
Year Built 2022Features Double width or more drivewayOwnership FreeholdCooling Central air conditioningFoundation ConcreteHeating Forced air, Furnace, Heat Recovery Ventilation (HRV), Radiant heatHeating Fuel Natural gas Date Listed 2025-02-18 17:01:19Days on Market 65REQUEST MORE INFORMATION
LISTING OFFICE:
Bob Pedler Real Estate Limited, Anna Vozza
